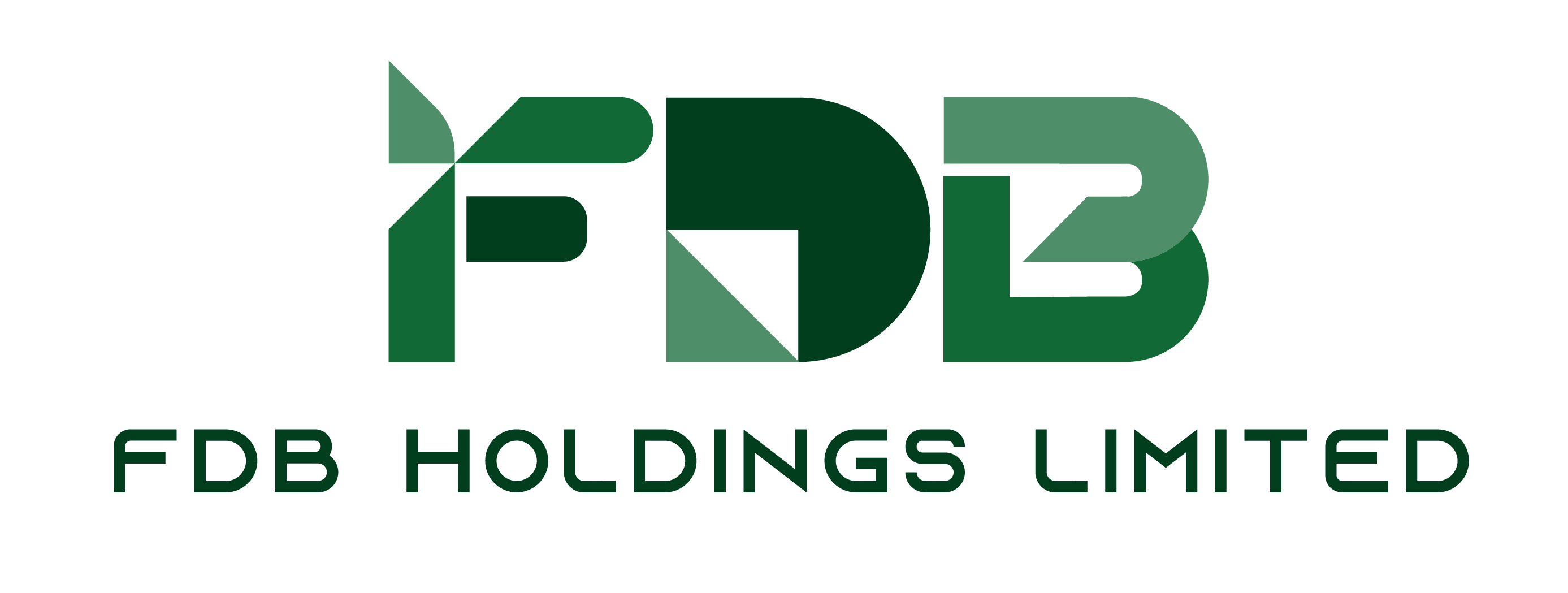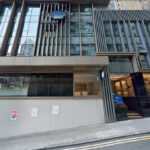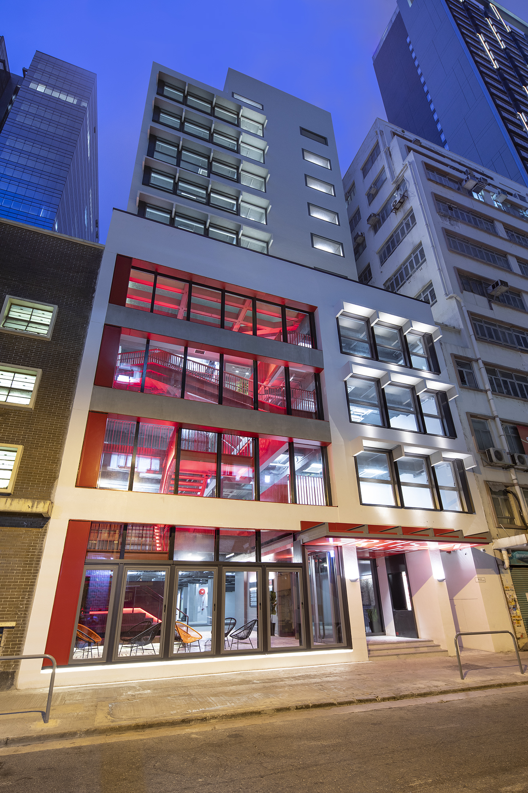
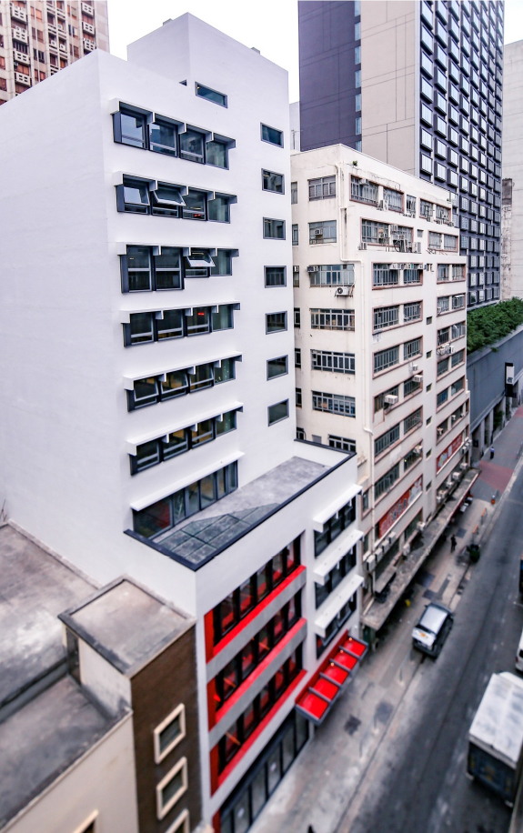
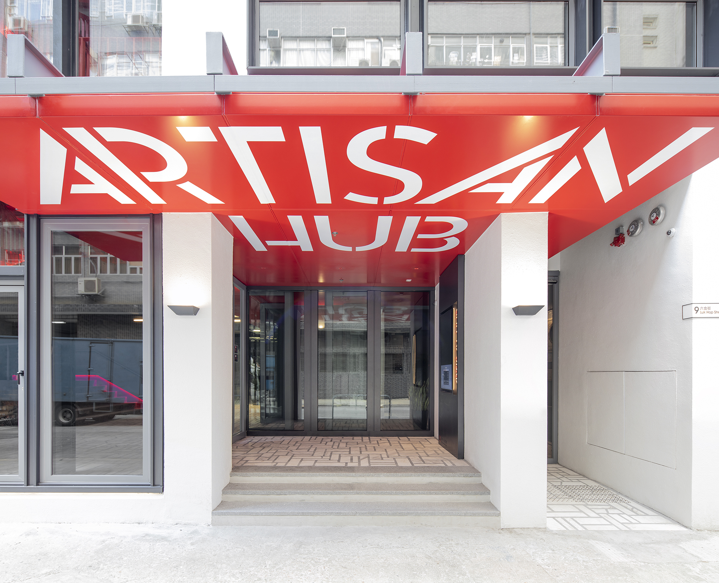
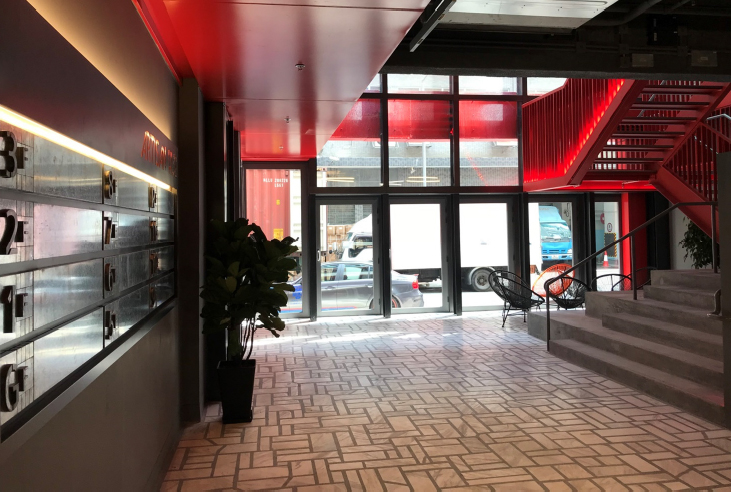
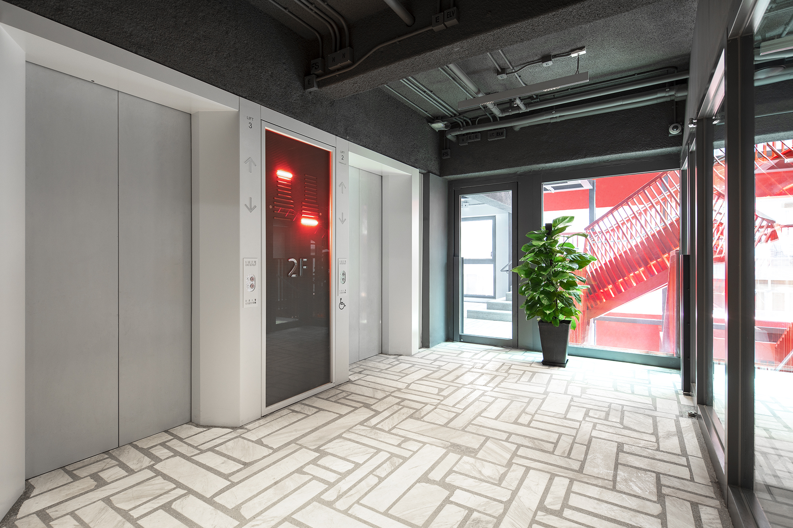
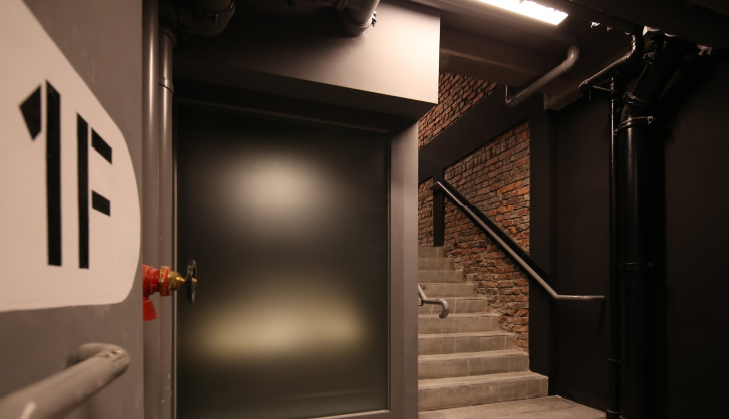
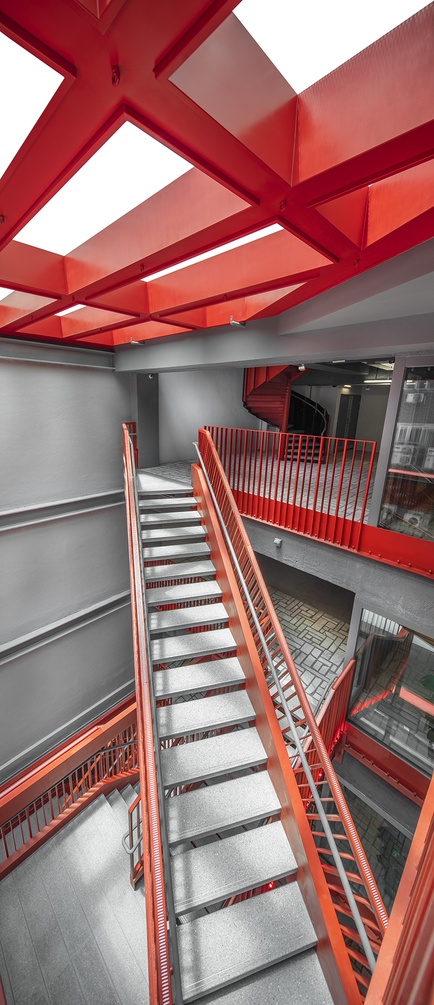
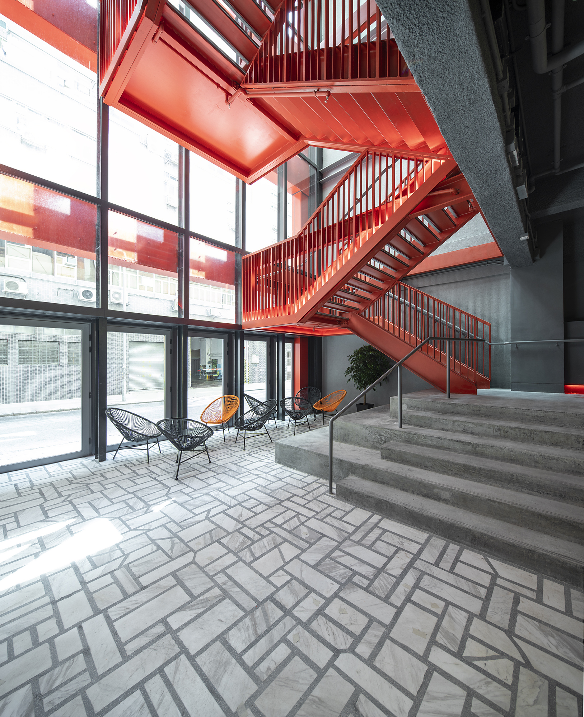
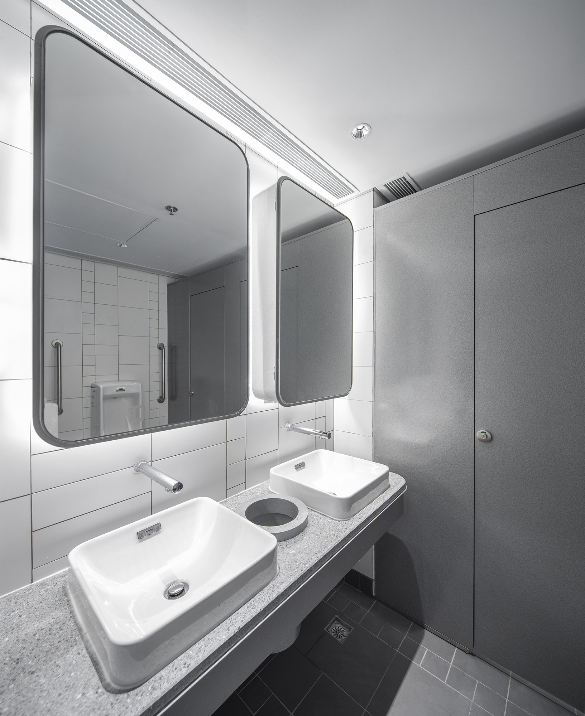
9 Luk Hop Street
Project Type
Industrial revitalization scheme
Location
9 Luk Hop Street, San Po Kong
Project Info
A 11-storey industrial building with 6,100 sq.m GFA, re-layout includes new lifts, curtain wall, skylight and fitting out for lobbies, restrooms and common area.
Project Scope
- Structural strengthening curtain wall and cladding
- Lifts replacement
- Spiral staircases & skylight
- New MEP services
- Fitting out works
Site Area
Approx. 6,100 sq.m
Completion Year
2nd Quarter, 2018
Project Sum
HK$128 Million
